Skyline House
This house is located on a level property at the foot of the North Shore mountains. The site represents the essence of North Vancouver's highlands with nearby forests of mature west coast cedars and Douglas firs and a soaring mountain backdrop.
The plan of the house is organised around a courtyard oriented toward a narrow window of the southeastern sky framed by tall stands of trees. In this location, winter sunlight is at a premium and the courtyard’s foremost role during the cold months is to direct sunlight deep into the living spaces for a precious few hours in the afternoon. It also offers shelter and privacy in the summertime for outdoor dining and lounging. As an outdoor room, it is intended to contribute as much to the culture, activities, and lifestyle of the house as any of the interior spaces.
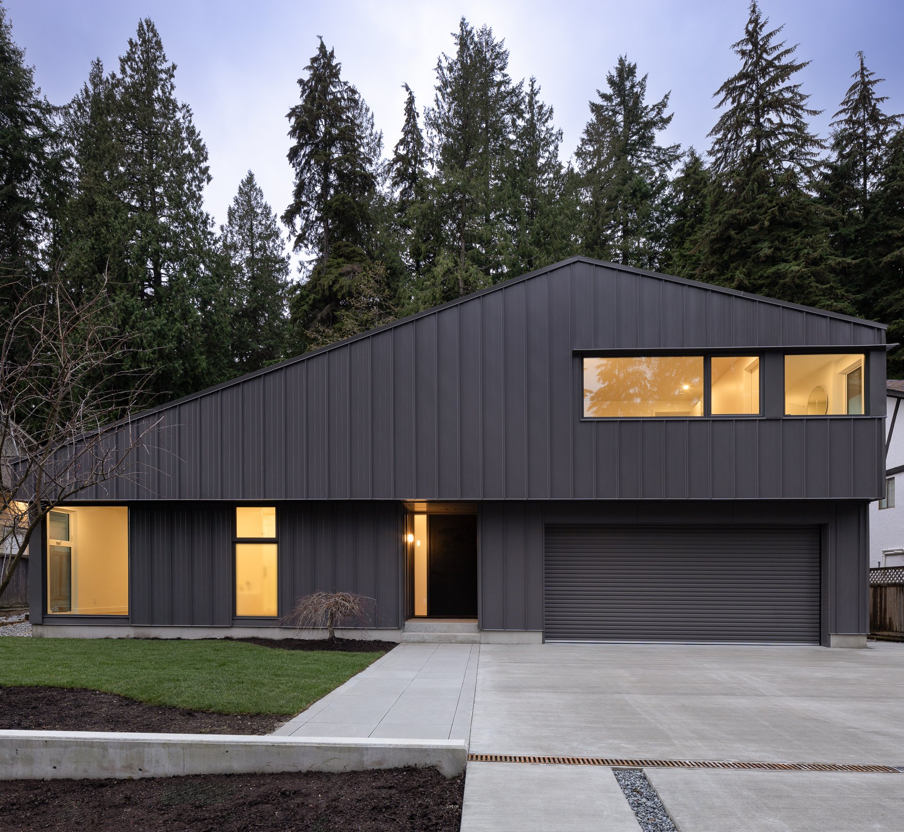
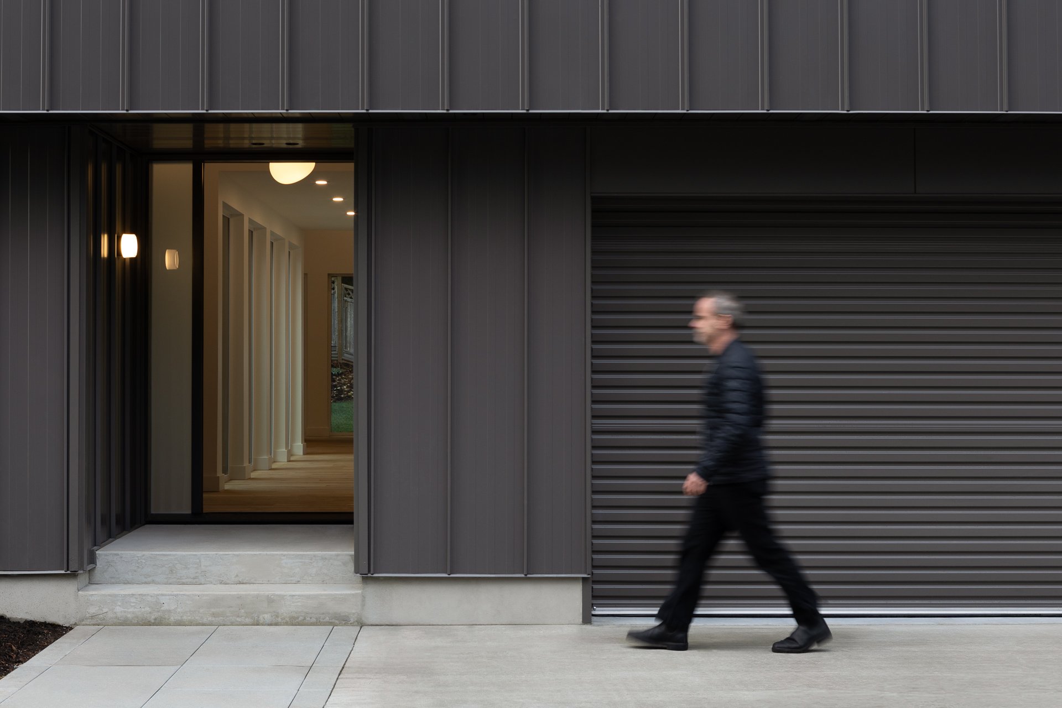




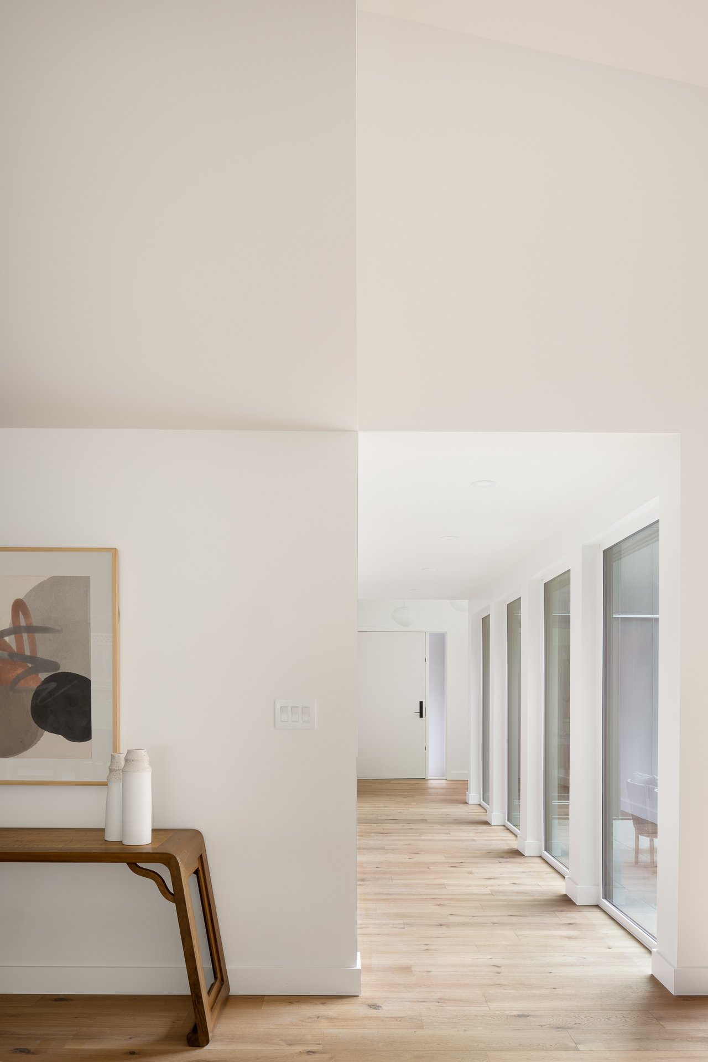
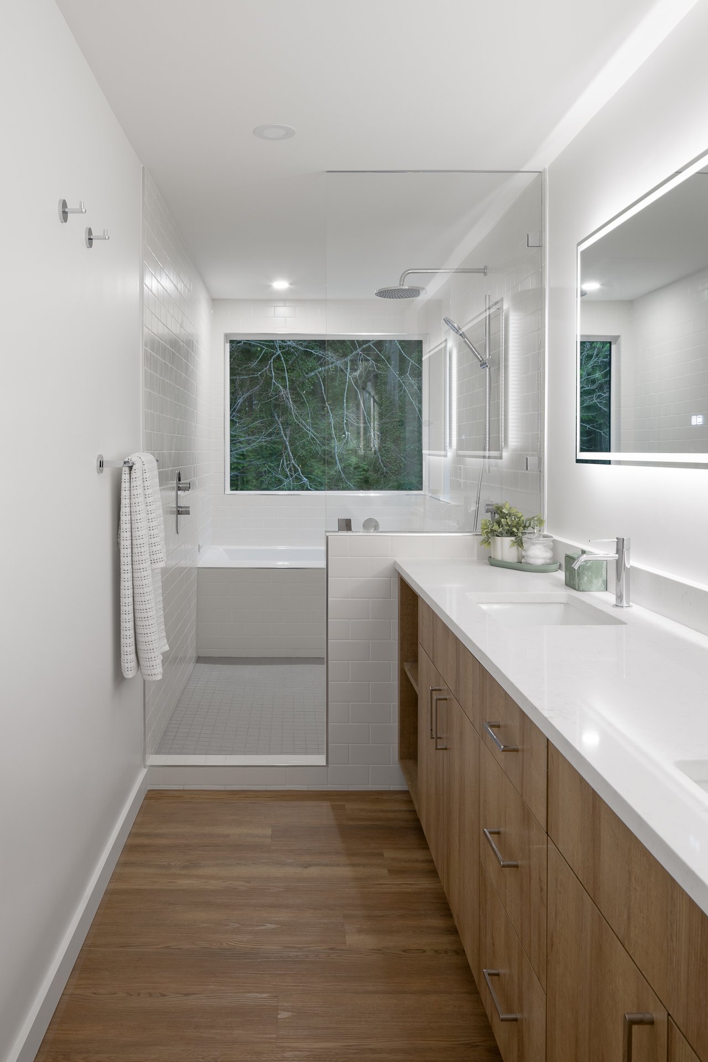

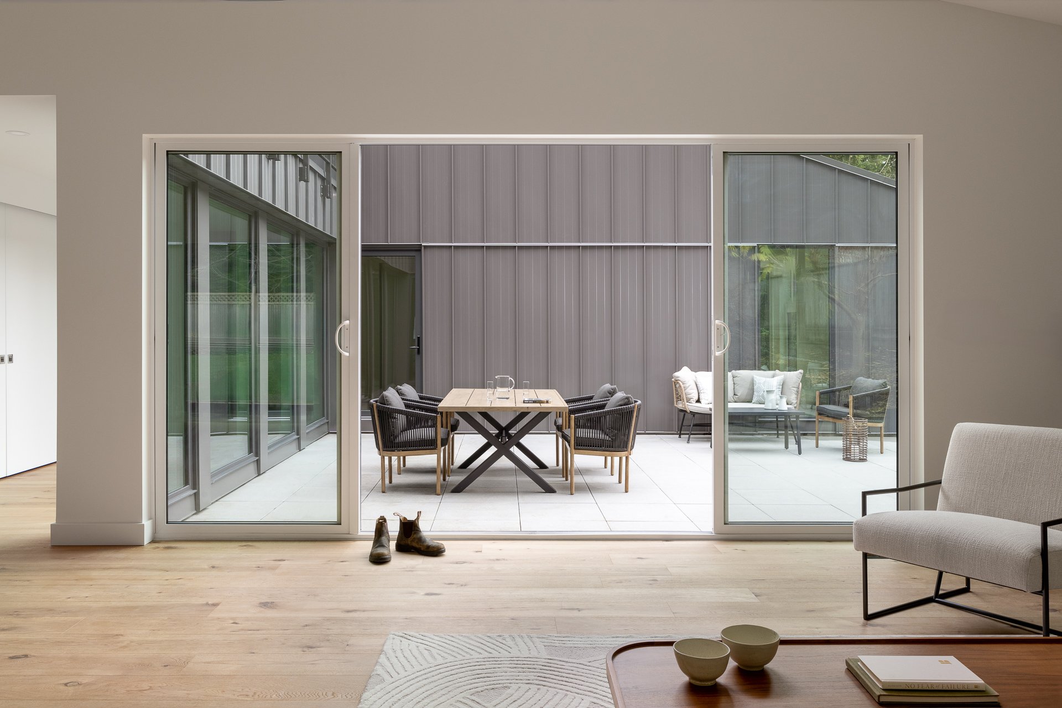


Wildfire regulations led to a largely non-combustible exterior envelope. Standing seam metal is used for the roof and walls in a colour that blends with the deep tones of the forest. The shape of the house, although unfamiliar in the neighbourhood, is a response to the context, environmental conditions, local bylaws, and the owner’s contemporary lifestyle.
Outdoor Indoor Outdoor
In opposition to the exterior tones, the interior is light and bright and is predominately a fusion of white oak and white-painted walls and ceilings. The living room has the calm containment of the courtyard on one side and the seemingly endless forest on the other. Large windows put both on display while maintaining privacy from the neighbours and the street.
The bedrooms are all on level two, accessed by a stair lit by three northern-facing skylights that offer views of the mountains to the north.
A strict modest budget was set at the outset and it had the positive effect of bringing cost efficiency into focus during every decision. The project was, in many ways, an exercise in seeking out the best design outcomes for the best price.
Project Information
Location / North Vancouver, British Columbia
Type / Single-family residence
Size / 3,660 sf
Status / Completed 2024
Photography / Barbara Tili, The White Space Co.