Howard House
While offering privacy for the occupants where needed, this house embraces the front garden and the neighborhood, so that living in this house is as much about enjoying a private landscape as a shared one.
The house sits at the foot of a granite cliff below a railway line in a densely forested area of West Vancouver. The angular nature of the site and the unusually long street frontage allow the house the freedom to spread wide and low. It consists of two interlocking ‘arms’ placed at right angles. The bedroom arm is raised on columns and extends to the southeast. The arm to the west contains the living spaces, the double height entry, the main stair, an office, playroom, and balcony. Together these arms frame two sides of a triangular patio with the third side open to the street.
Featured in Dwell Magazine September 2019.

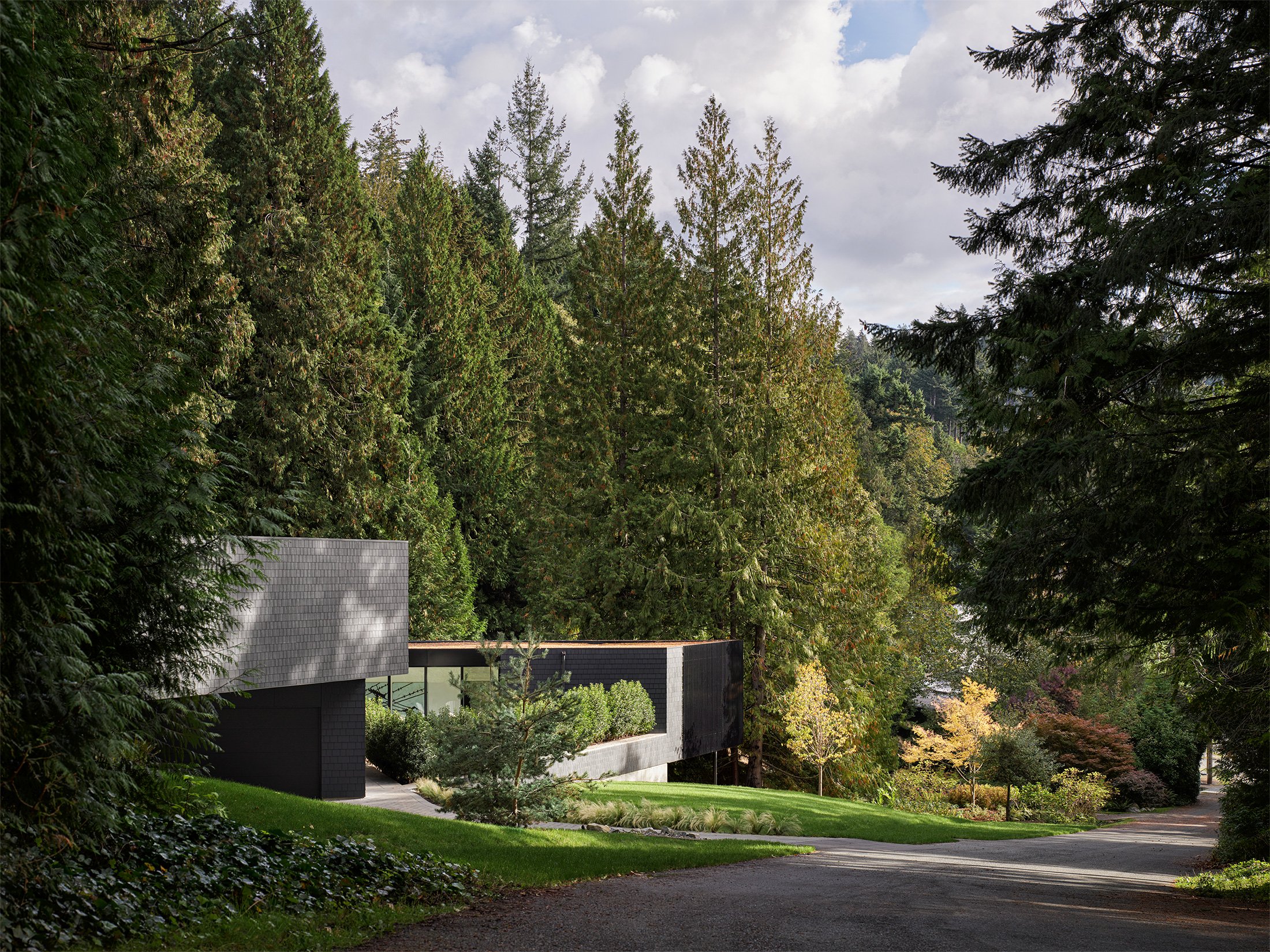

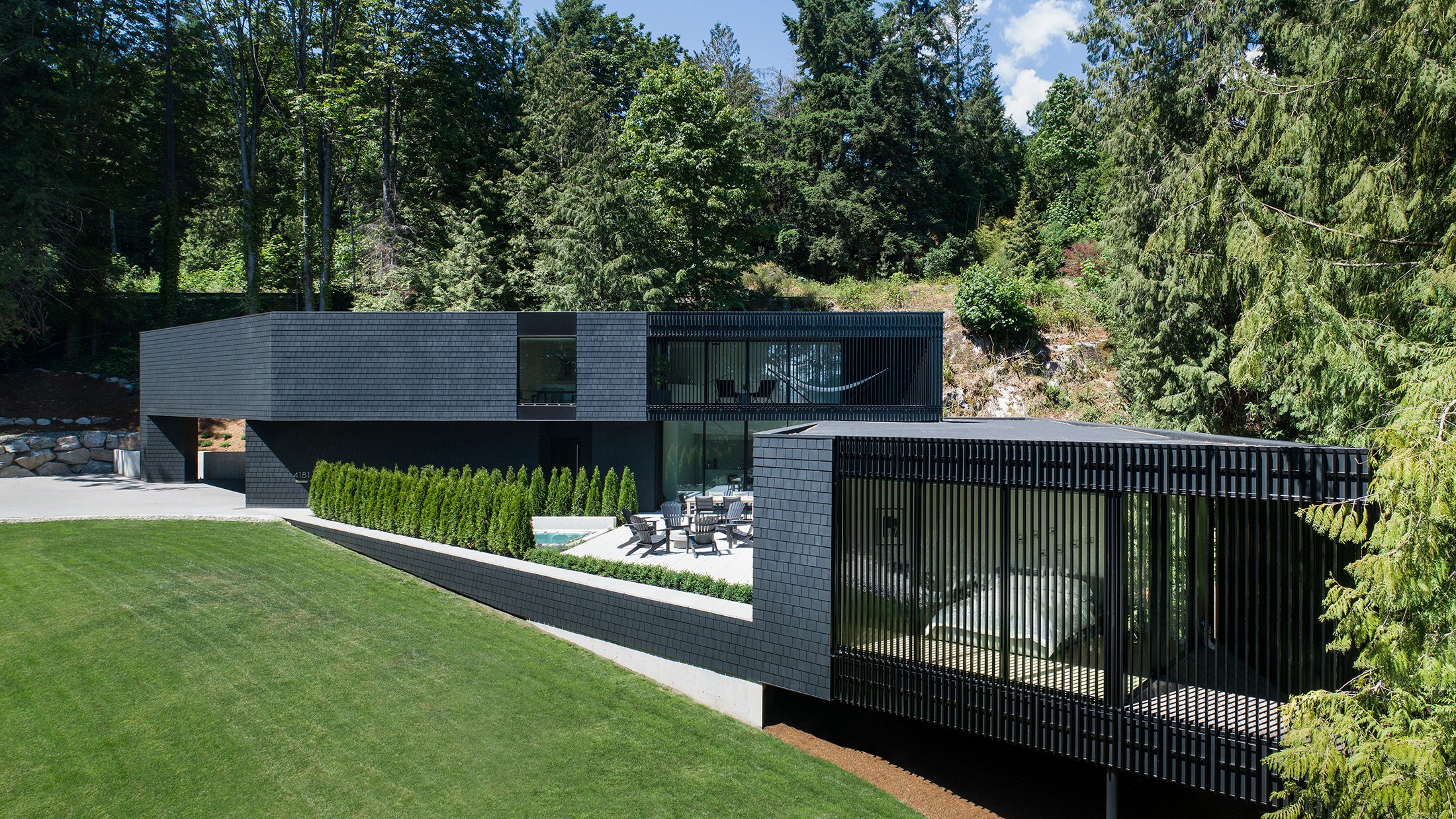

“Architecture Building Culture is the best kept secret in Vancouver architecture. The quality of their designs was topped only by the great experience of working with their team.”
— Howard House Home Owner

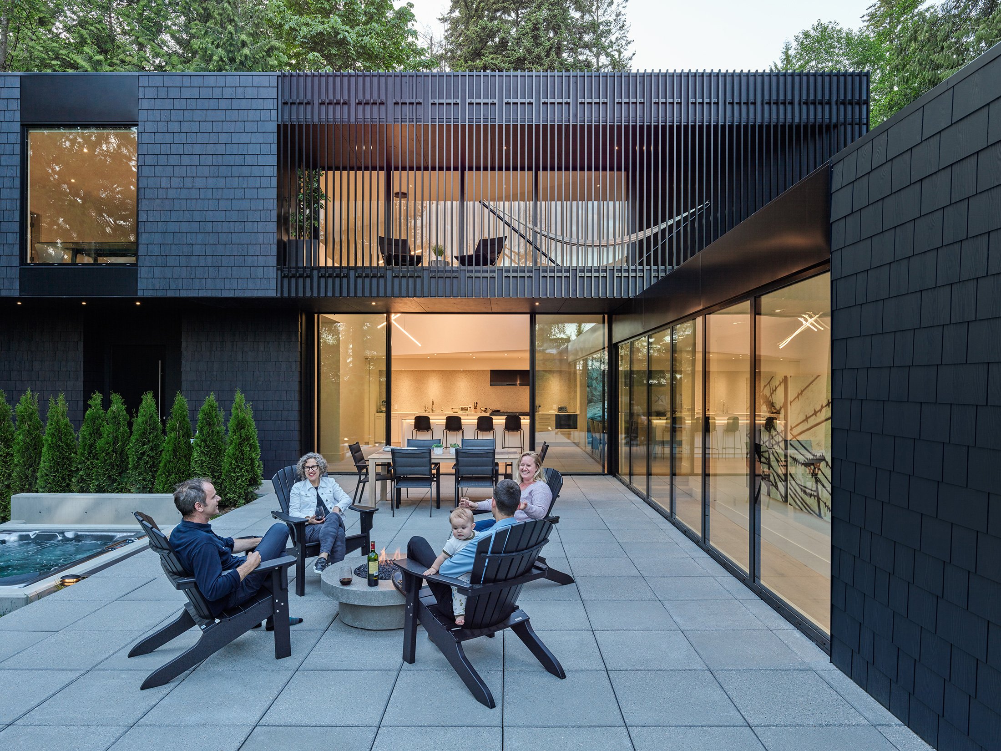
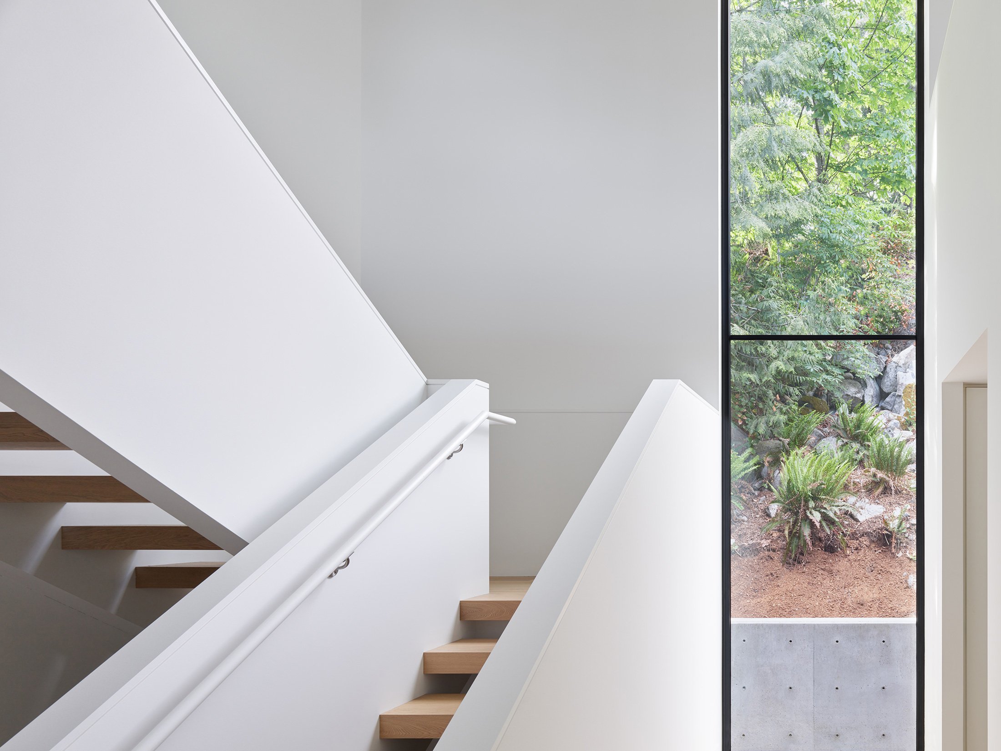
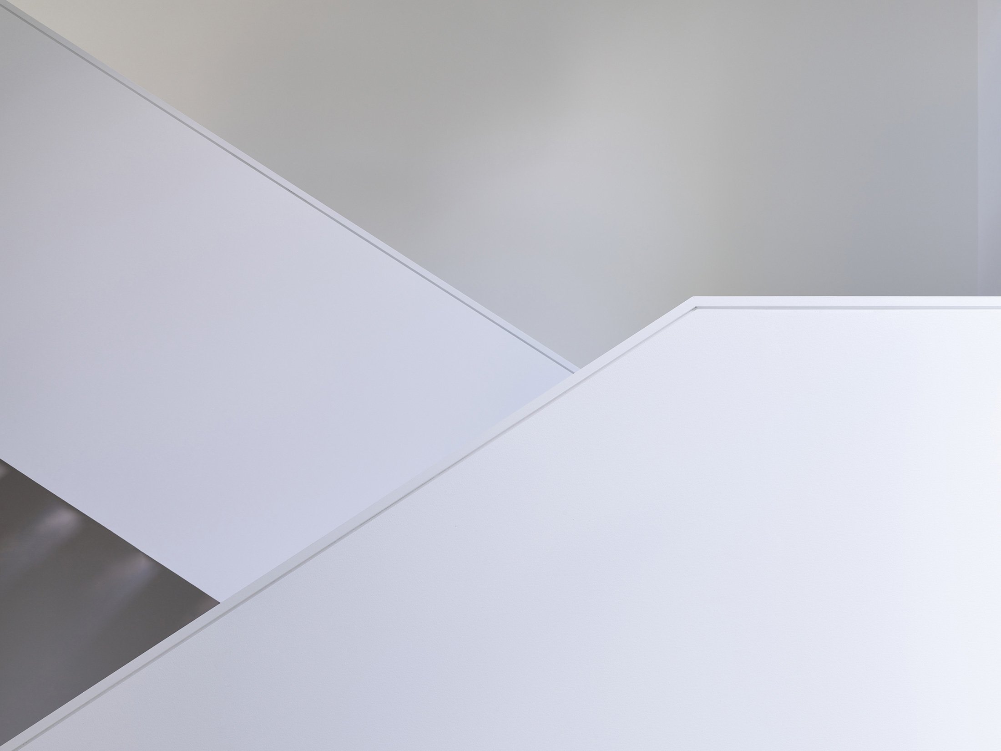
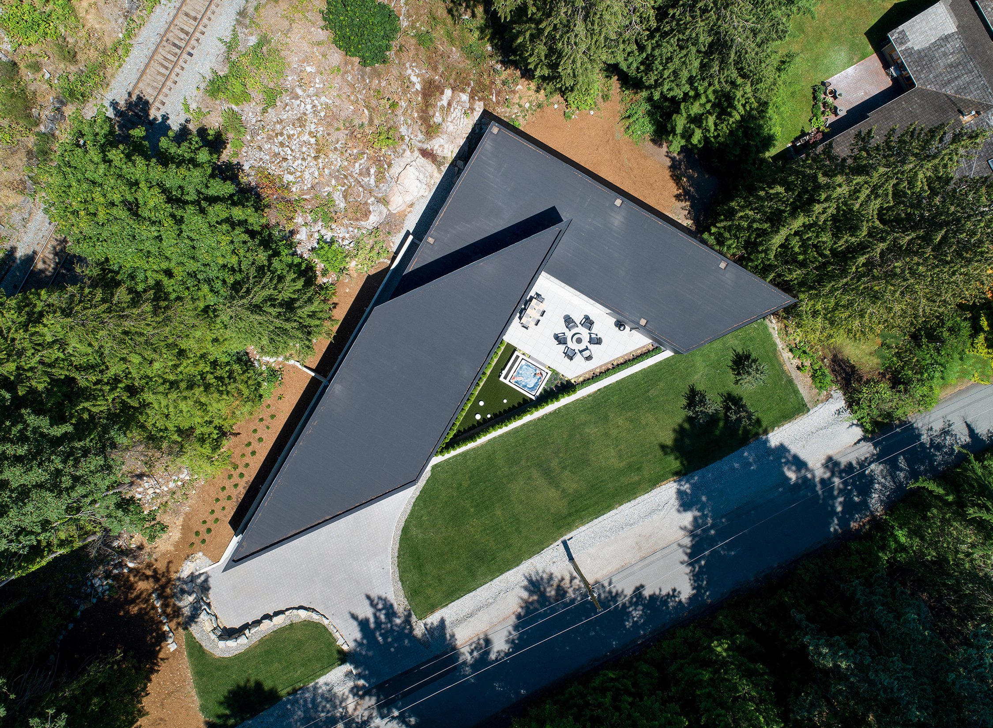

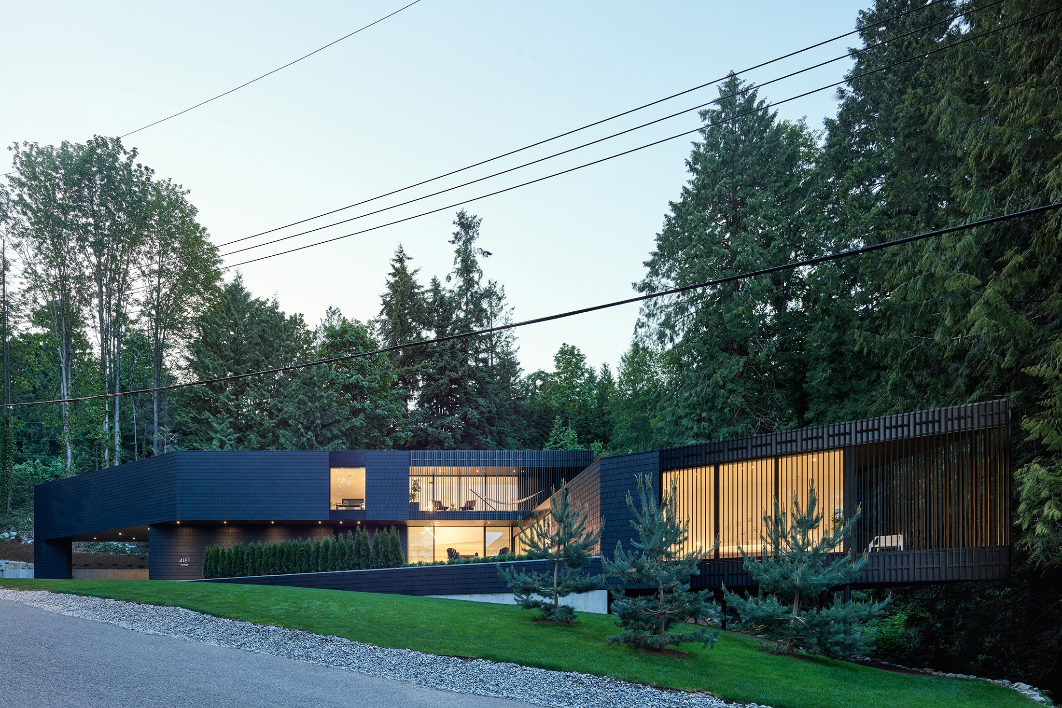
The Patio Courtyard
The patio is the heart of the house conceptually, geometrically, and culturally. Large glass sliding doors and a long ribbon of fixed windows separate the patio from the house. It is this boundary where you enter, access the patio, circulate within the house, and where the breeze and the sun are allowed inside.
The bylaws in this area require houses to be set back thirty feet from the front boundary. It is generally uncommon for a patio to be visually and spatially partnered with the indoor living spaces in a way that encourages a positive association with the street. For this project, however, the patio acts like a traditional front porch, serving as an additional living area between the house and the front lawn.
Other Details
The interior of the house is finished in light tones in contrast to the charcoal-coloured shingle exterior that blends into the cedar and fir tree backdrop. The white walls and white oak flooring are activated by natural and artificial light and shadows cast by the exterior screens that wrap the balconies and main bedroom’s southern facing windows. The furnishings and indoor plants give the spaces life and colour, and horizontal louvers gently filter light and provide privacy from the street. Large picture windows in the living room, bedrooms and main ensuite provide private views of the surrounding forest and cliff.
Budget, time and quality were all important considerations during design and construction. The owner was due to have their first child at the time of completion, and so this constraint provided added incentive to have the house completed on time.
Client Review
Architecture Building Culture is the best kept secret in Vancouver architecture. We hired them to design and build a home for us in West Vancouver, and we completed the project in early 2019. The quality of their designs was topped only by the great experience of working with their team. Throughout the entire process, they allowed themselves to be challenged by opposing ideas; they were conscientious of practical considerations including budget; and they collaborated well with the general contractor in a mutually respectful manner - so much so that both parties are already starting another project together. This is a rare level of humility and conscientiousness among architects. In the end, Mark and ABC designed for us a home that (unexpectedly) won multiple international design awards and was published in Dwell Magazine. It also causes literal jaws to drop from passers by. I cannot recommend highly enough working with Mark and Architecture Building Culture.
— Howard House Owners
Project Information
Location / West Vancouver, British Columbia
Type / Single-family residence
Size / 5,000 sf
Status / Completed 2019
Role / Architecture and Interiors
Cost / $1.85 million
Awards
2019 Merit Award - Lieutenant Governor of British Columbia Award in Architecture, Architectural Foundation of British Columbia
2019 Honor Award, AIA Northwest & Pacific Region Design Awards
2019 Citation Award, AIA Oregon - Portland Architecture Awards