Piano House
The house sits on a dramatic rock outcrop backing onto a canopy of mature West Coast cedars and Douglas firs. It contains many of the West Coast elements that define the character of West Vancouver: sweeping views of Burrard Inlet with tug boats and sailing regattas, towering first growth timber, granite, ferns and salal. The house replaced an existing home damaged by fire. This fresh start not only presented an architectural opportunity but a chance return to native landscaping by reinfusing the existing local fauna and replacing ornamentals with plants that showcase the regional character of the site.
The property is in a prominent position on a short teardrop-shaped street with several neighbouring houses. The design had to establish a private oasis for the owner but not at the expense of views from the house and a positive neighbourhood connection. The architecture had to blend these contradictions into something distinct, self-assured and generous both for the occupants and the street.
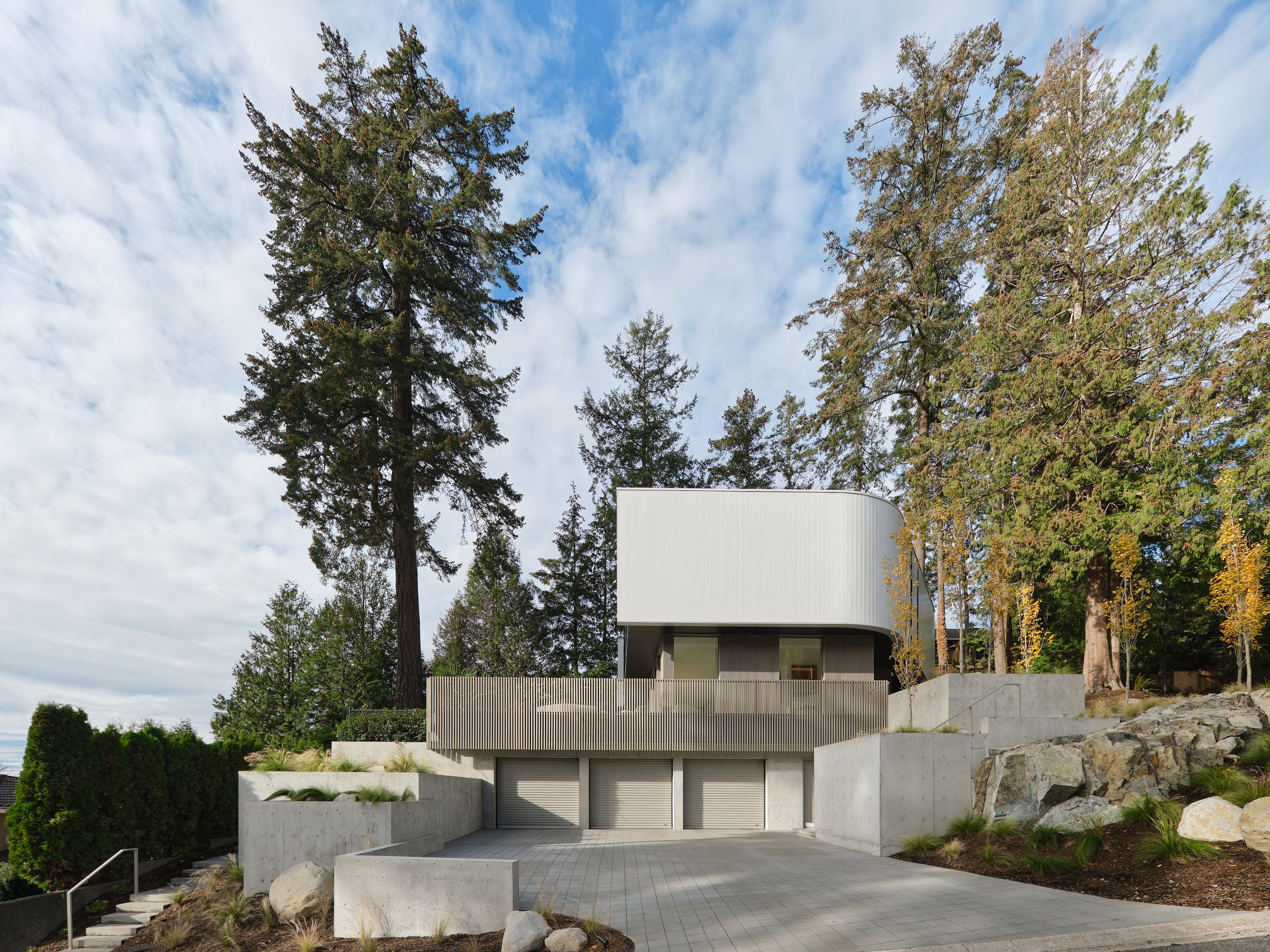

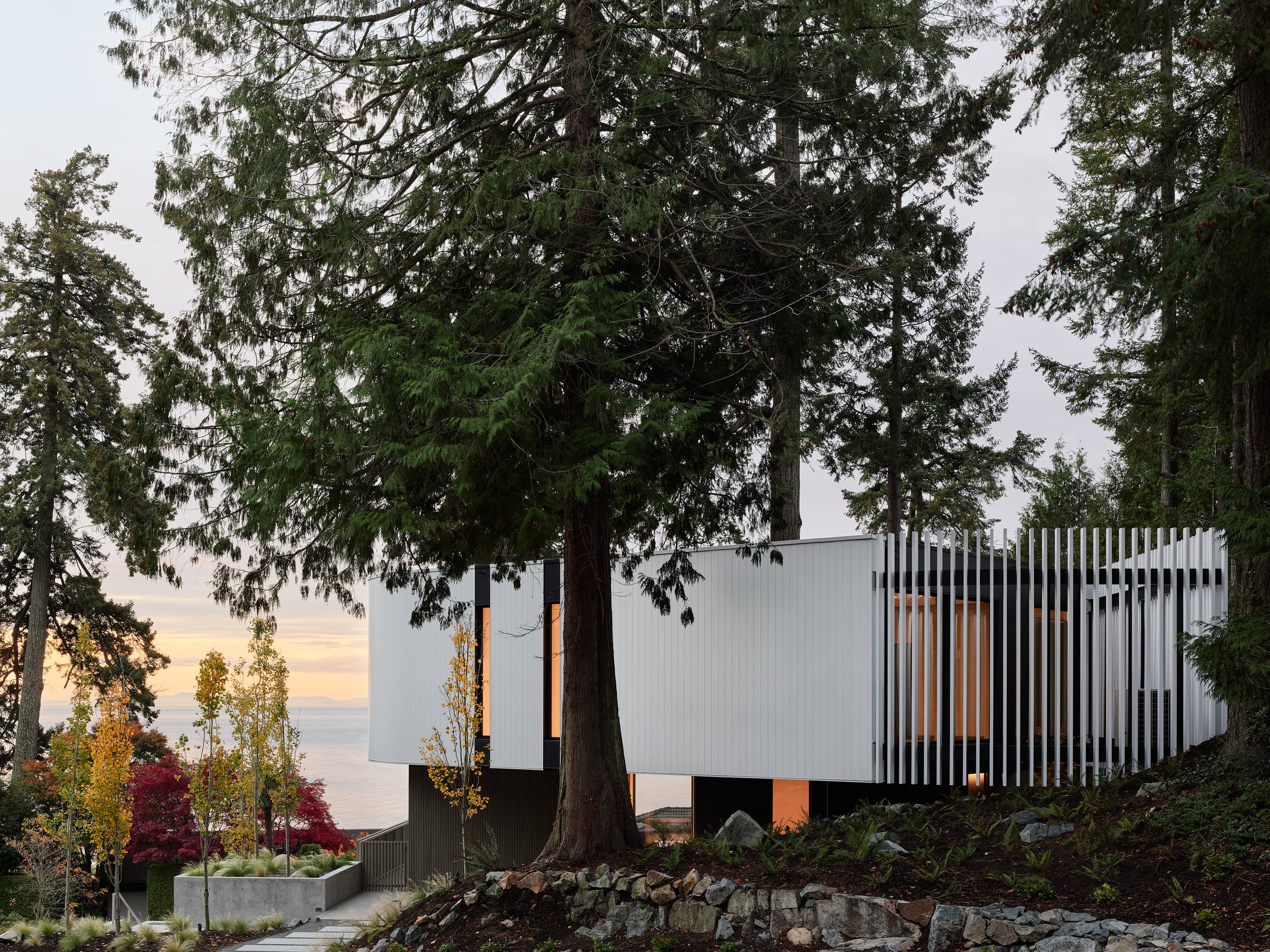


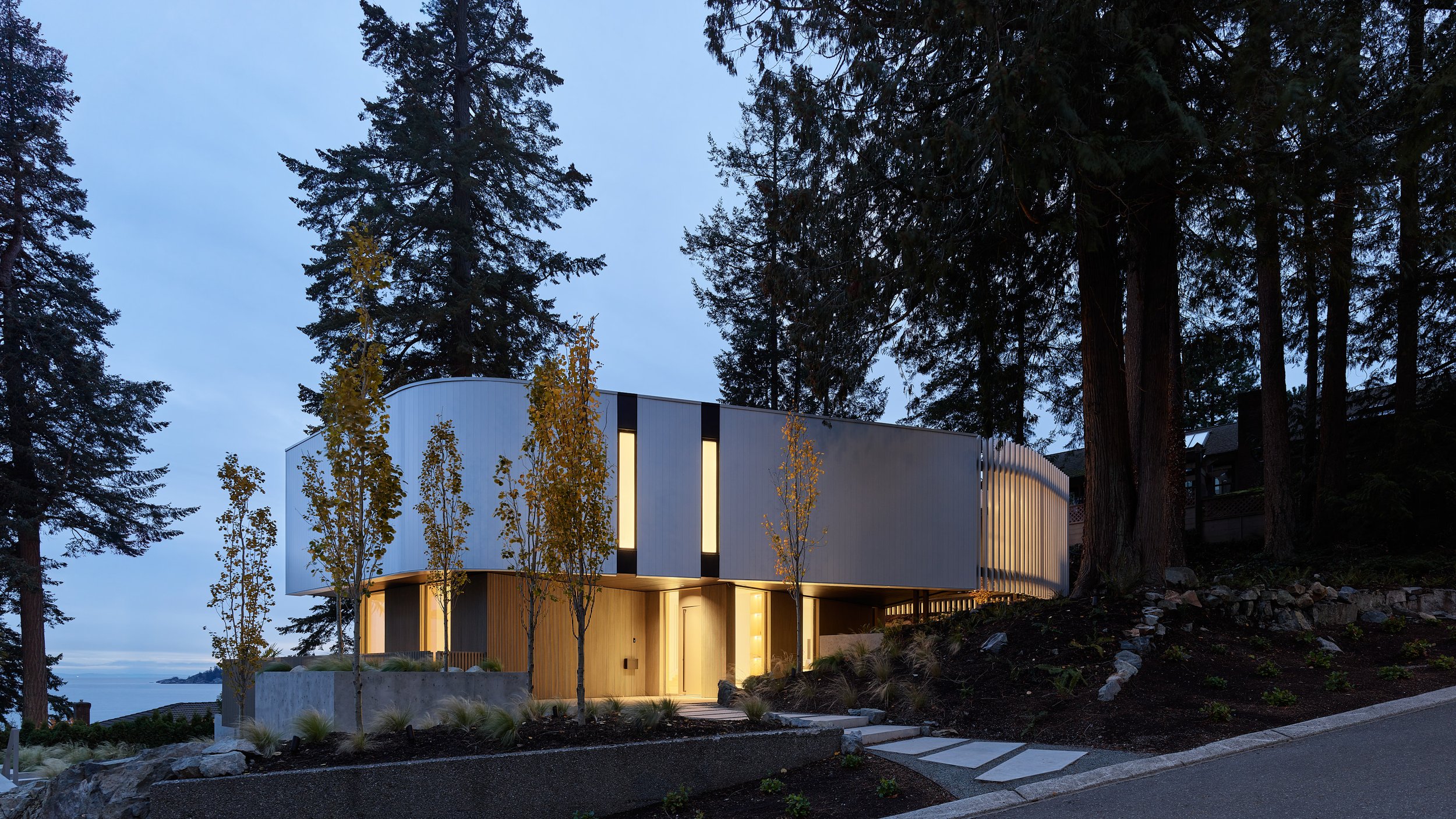
“We are extremely pleased with the ABC teams' innovation and endless brainstorming calls and meetings as the plans were being formulated. Mark and Oliver were meticulous in every fine detail and ensured that the construction was exact to the vision and plan. We could not be happier with our choice and we applaud the ABC for their great work on our house.”
— Shay & Anita (Piano House homeowners)
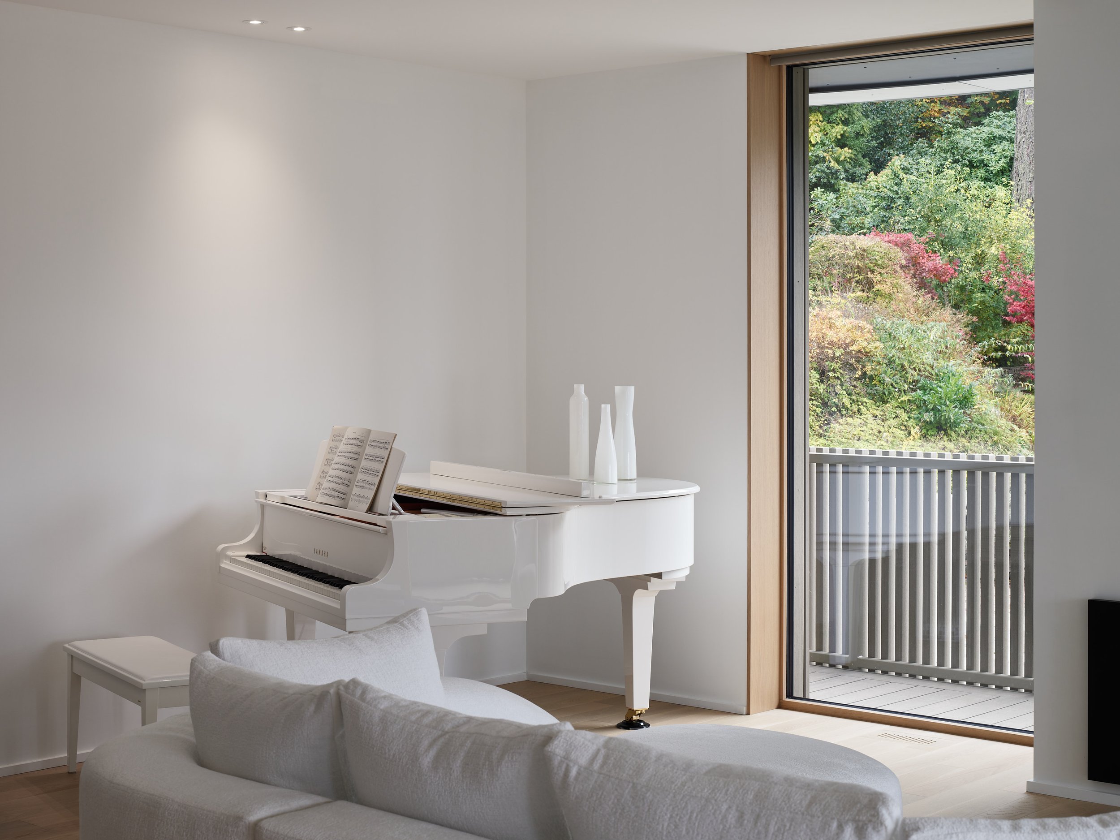
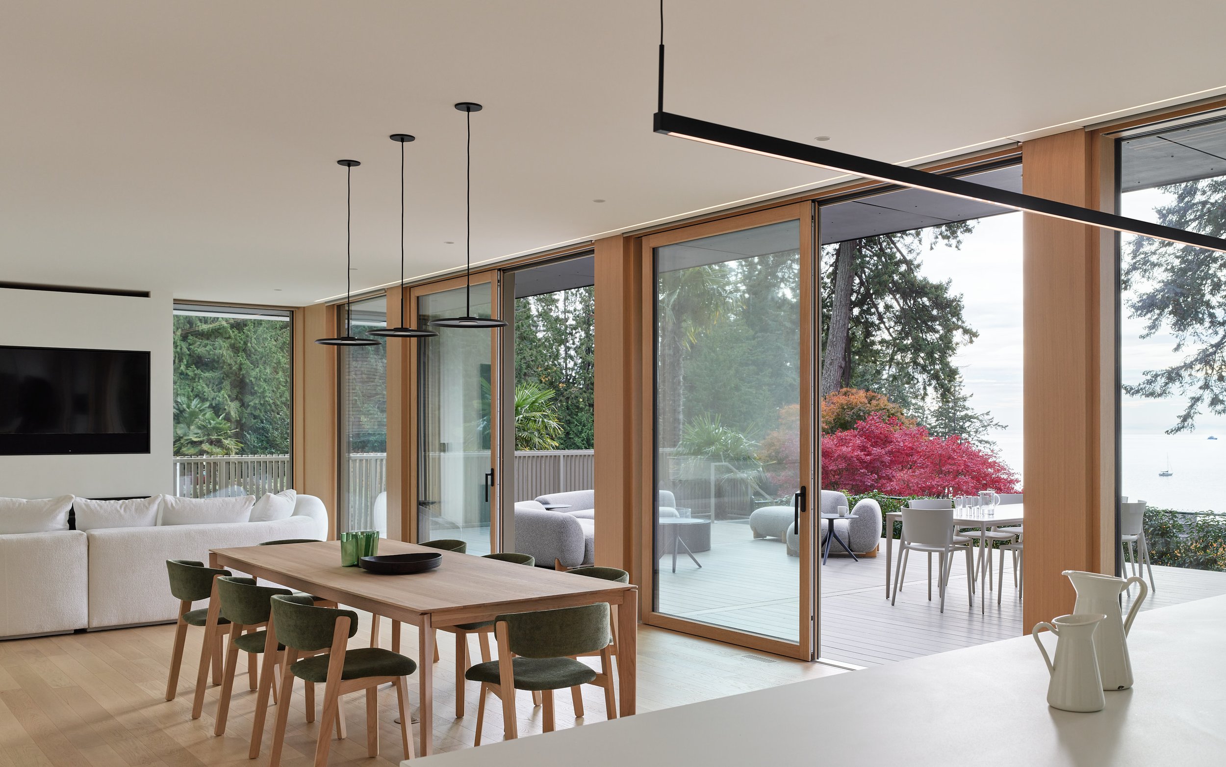





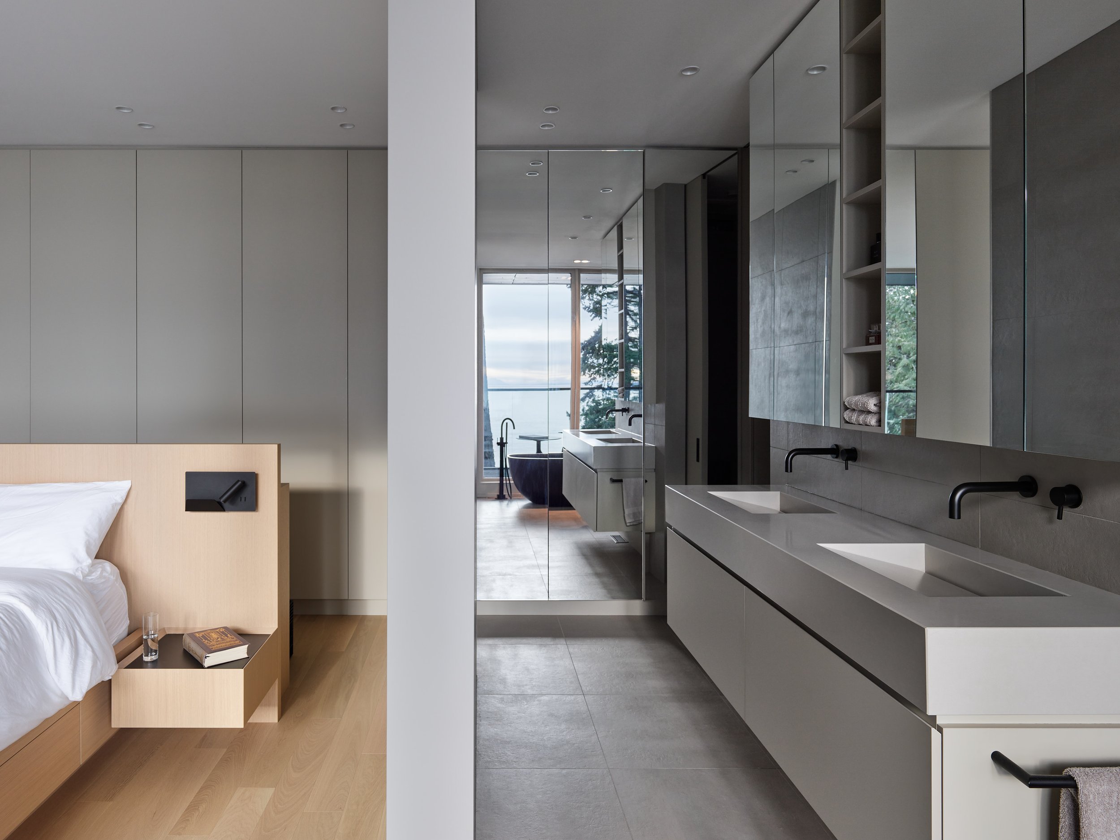



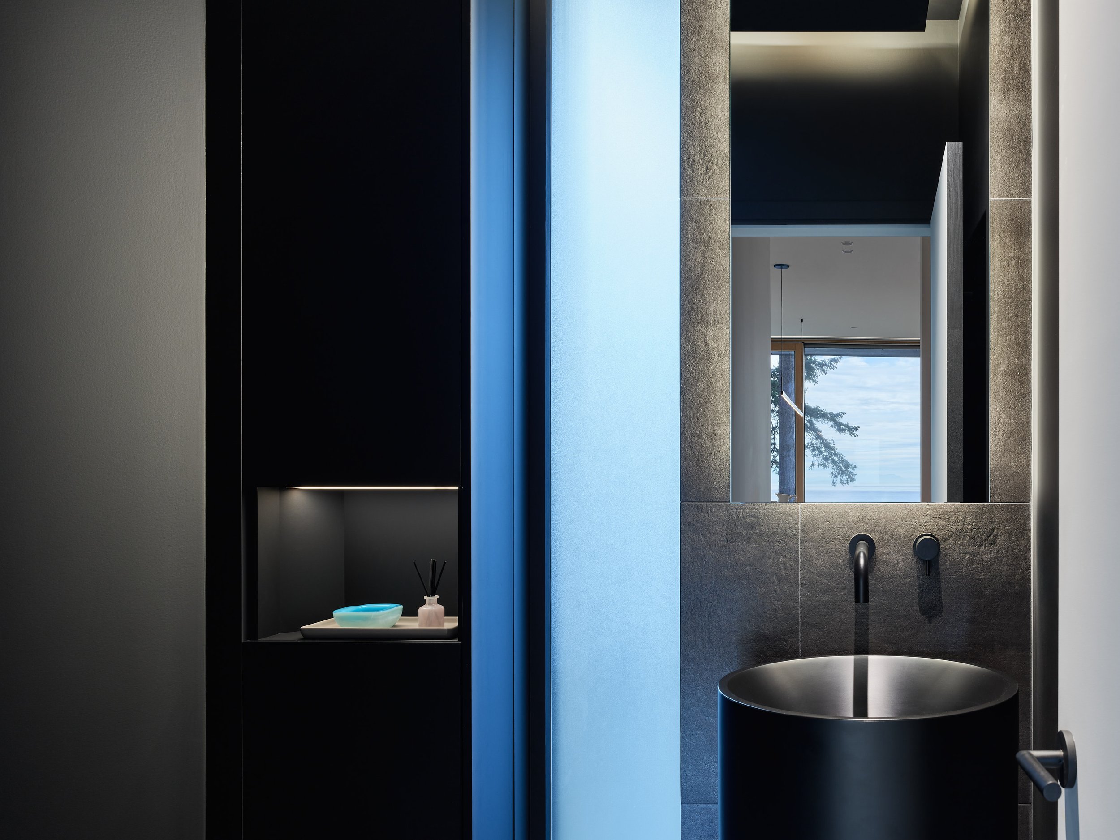
The Idea
The house is organised into three distinct horizontal bands each marked by its own use of material and colour. The basement level picks up on the granite into which it has been carved. Concrete and grey metalwork is intended to blend into the rock-scape to provide a calm and restrained grounding. The main floor is clad in soft beige vertical batten siding with expansive decking in the same material. These woodsy tones continue into the interior flooring and built-in furniture elements. The private upper floor containing the bedrooms and bathrooms is defined by two solid bands of white metal siding. These wrap around the house following the soft curve of the street and transition into a slatted screen-enclosed garden for one of the bedrooms. These walls are configured to shield the private zones from the neighboring properties, with only the screened garden and two narrow bathroom windows interrupting an otherwise continuous façade.
Other Details
The interior is designed to coordinate with the banded nature of the exterior. The main floor’s blend of white oak and painted walls gives way to taupe on the second floor where a softer more muted palette defines the more passive character of the spaces. The walls and windows are conceptually treated as one with matched material and colour choices across wall surfaces, window and door frames and valence claddings. A limited material palette was applied to present a calm interior. Built-in furniture, interior screens, flooring, handrails and lighting all follow a strategy of tone-in-tone and material cohesion.
Project Information
Location / West Vancouver, British Columbia
Type / Single-family residence
Size / 5,450 sf
Status / Completed 2024
Architecture and Interiors / Architecture Building Culture
Interiors and Décor / Dwell Living
Contractor / Naikoon
Photography / Latreille Architectural Photography