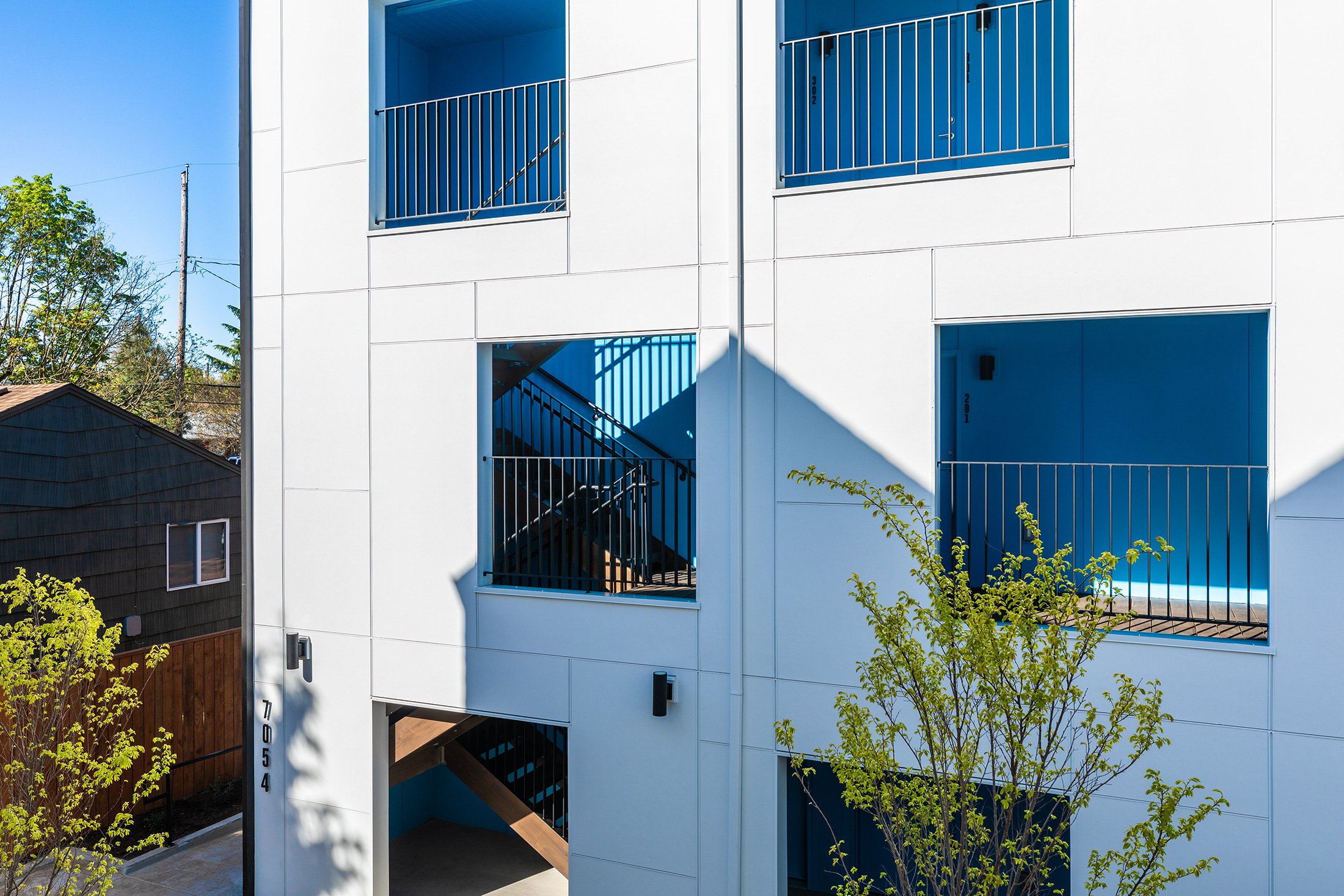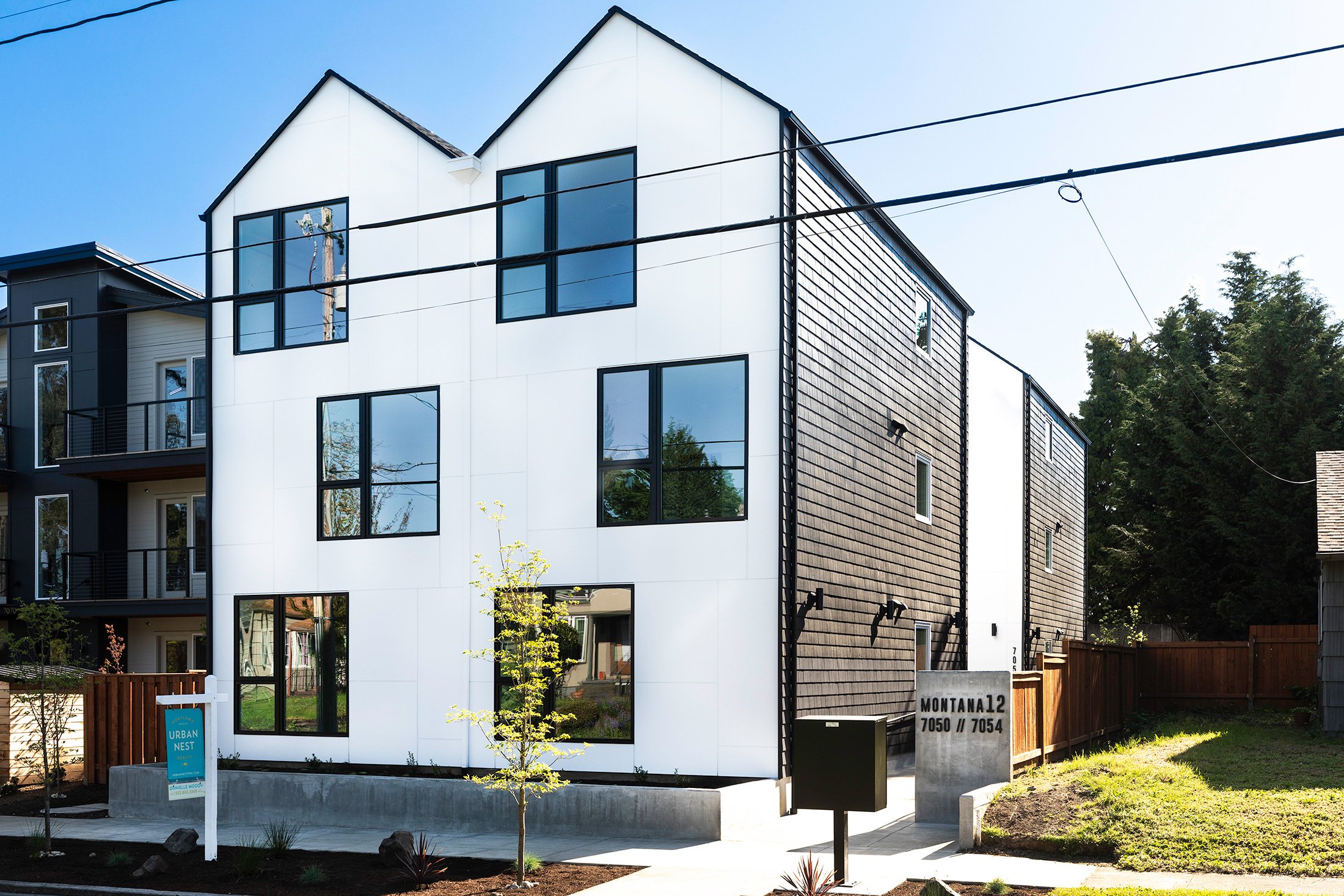Montana 12 Studios
Montana 12 Studios is located in north Portland on N Montana Avenue. The project is a 7,010 sf, 12-unit affordable housing project with studio units that were offered for sale at below market rates through the City of Portland SDC Exemption Program. The project’s efficient planning responds to the small, challenging site to create a communal experience for residents.
The simple massing – two three story buildings that are connected by a central courtyard - is a response to the tight site and zoning constraints. The overall site area is a mere 5,000 sf. This along with the rear and side yard setback requirements required an efficient floor plan. Each building is comprised of three 1,168 sf floors with two 411 sf studio units on each floor. Each building is served by an enclosed open air stairwell that also provides semi-public space on each floor to be shared by neighbours, creating a communal connection to the central courtyard.





Project Information
Location / Portland, Oregon
Type / Multi-family housing
Size / 7,000 sf, 12 Units
Status / Completed 2019
Role / Architect of Record & Design Architect
Cost / $1.4 million



