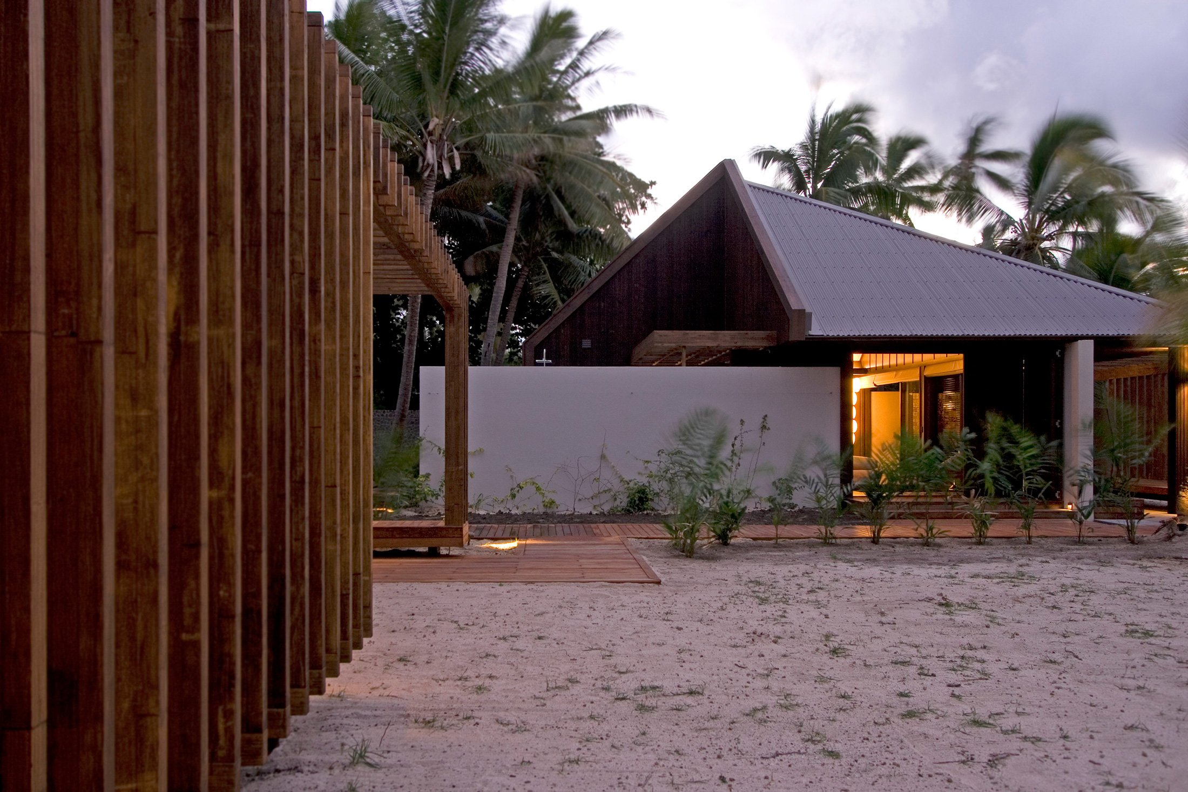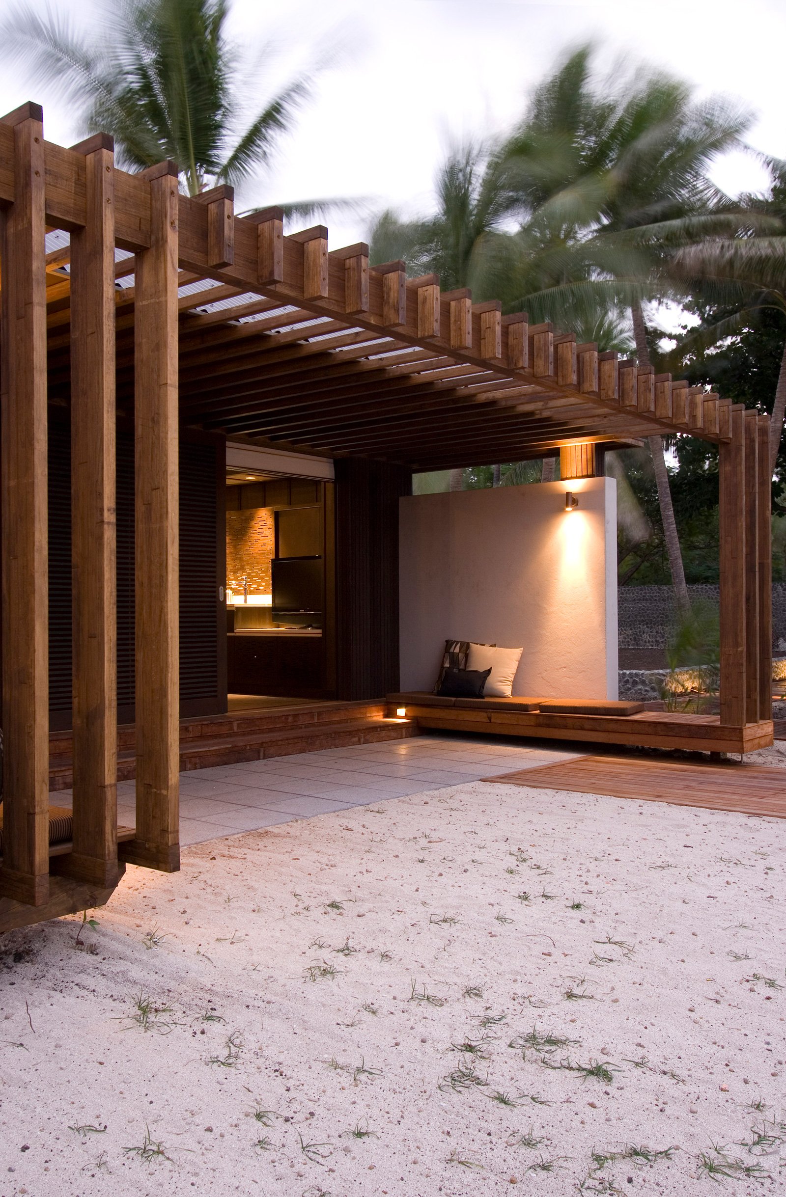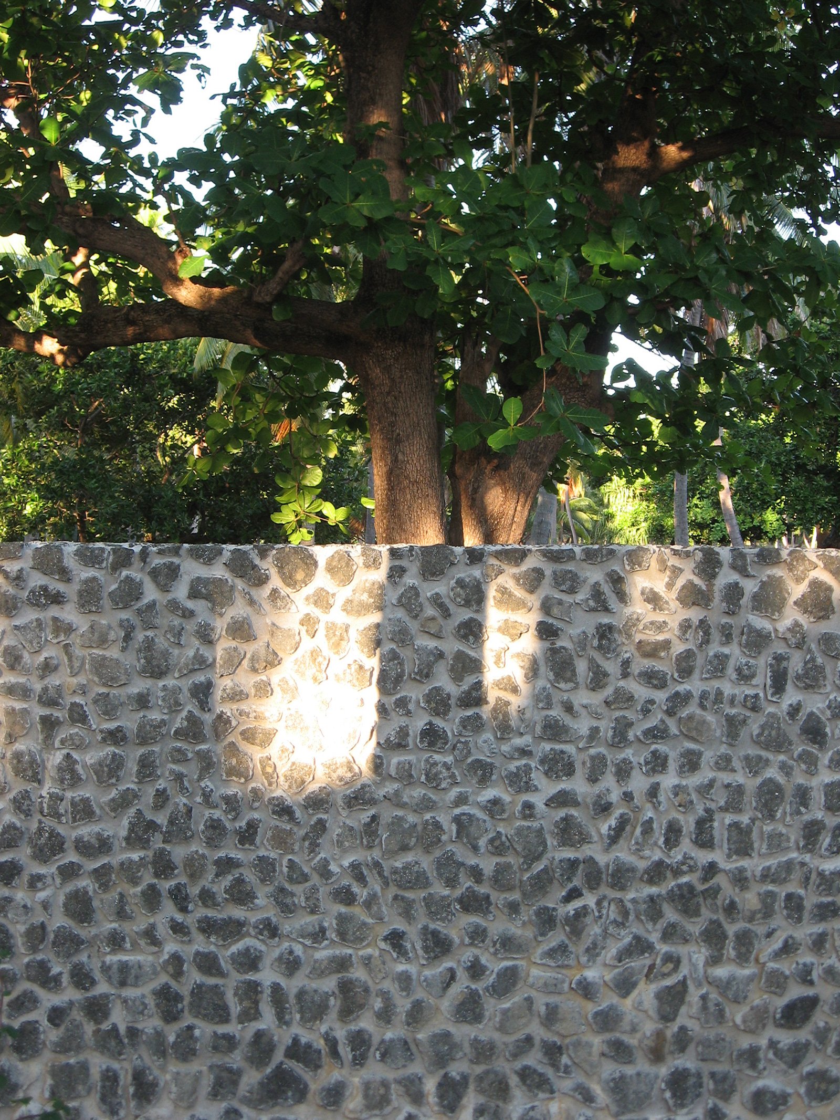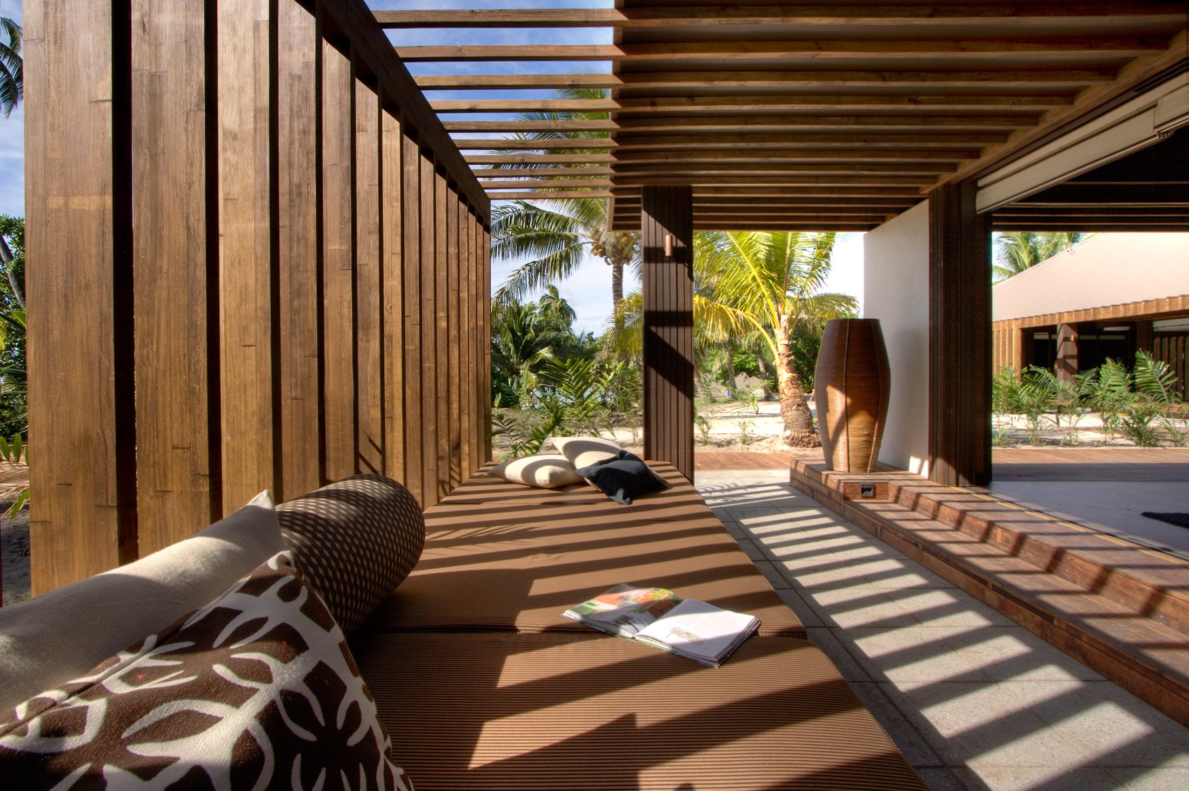Vomo Island Villa
This new residence brings with it some of the informality and relaxed ambience of the other older beach front villas on Fiji’s Vomo Island where property boundaries are unclear and the beach is the common playground.
Three buildings (two single suites and one living suite) and some free standing masonry walls, divide an existing tropical garden into various interconnected courtyards, paths, sandy lawns and other private and less private outside areas.
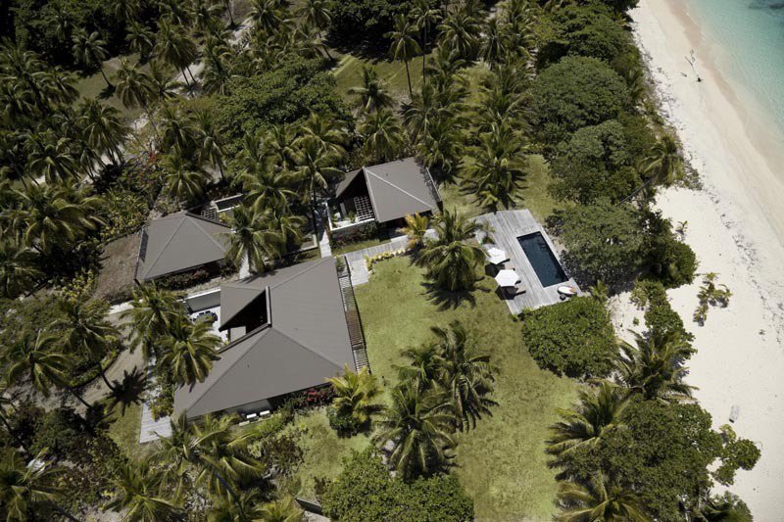
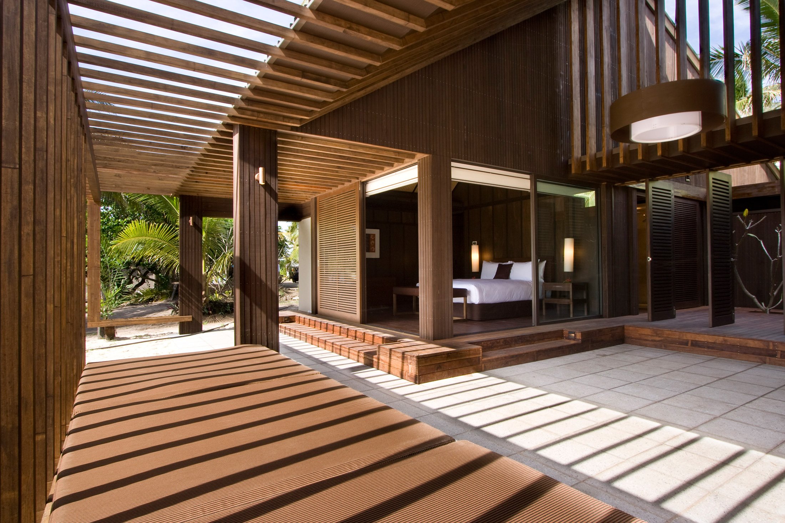
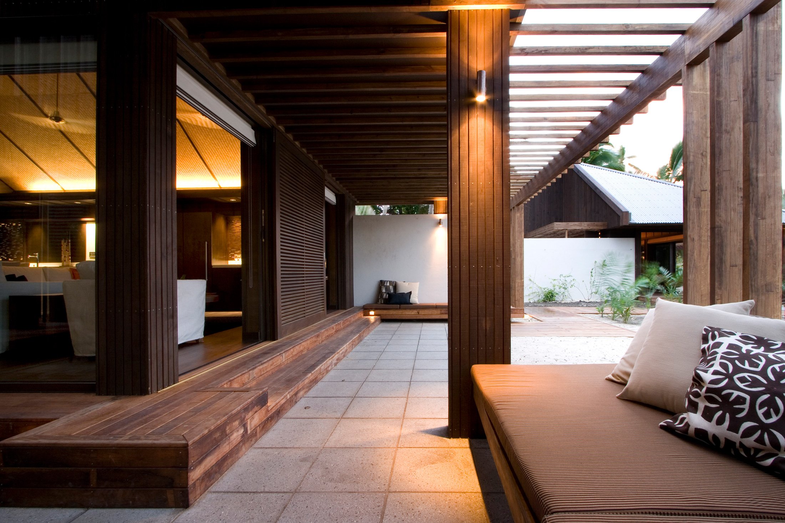
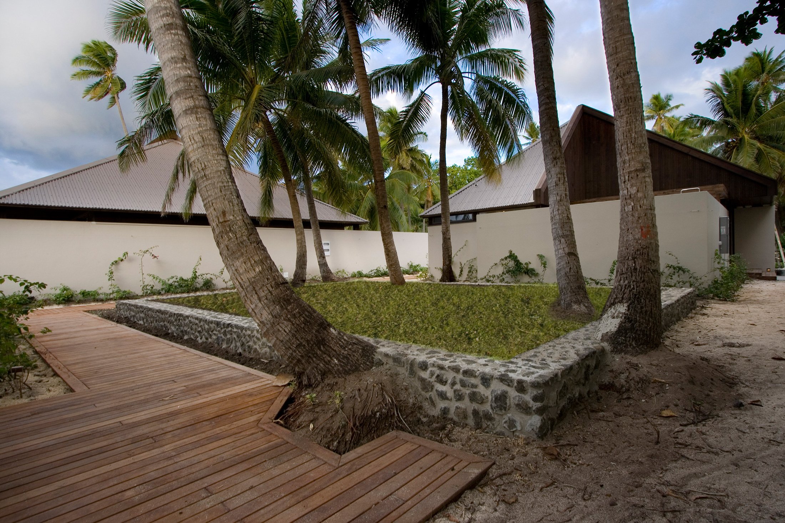
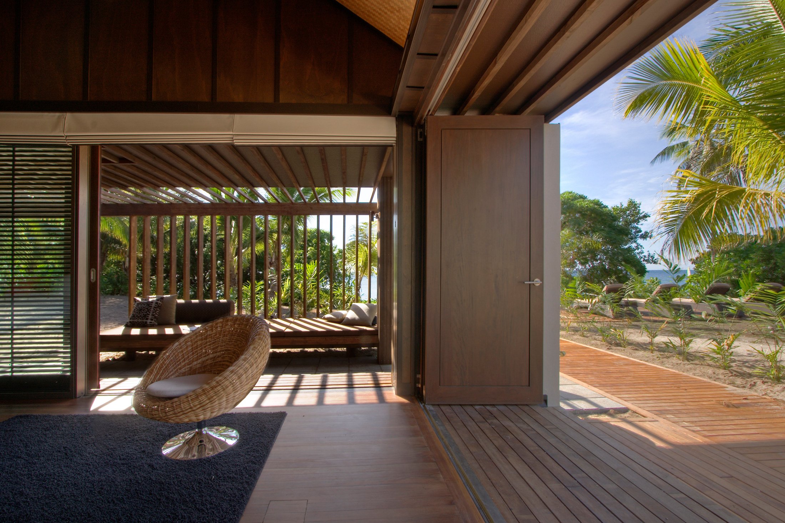
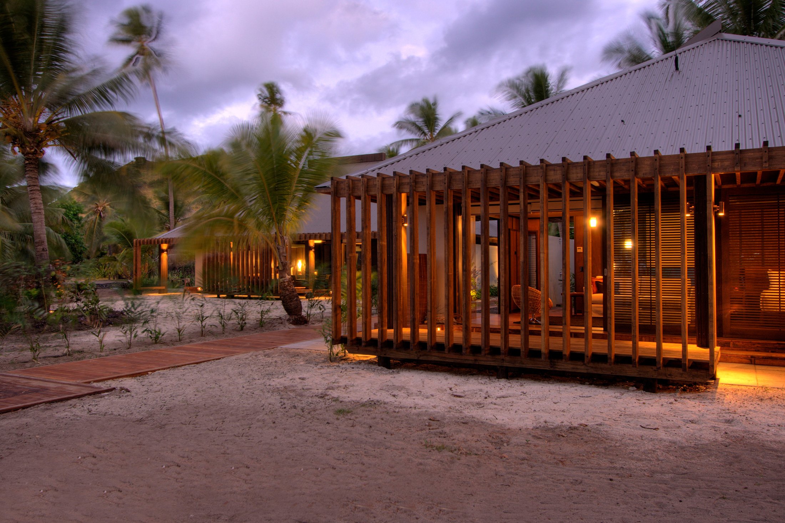


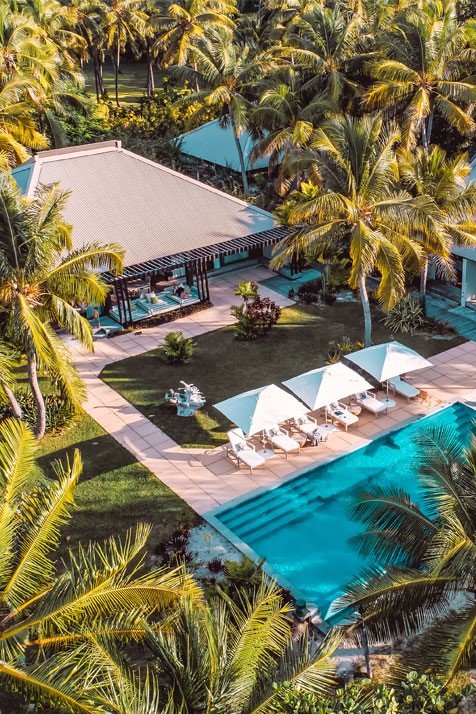

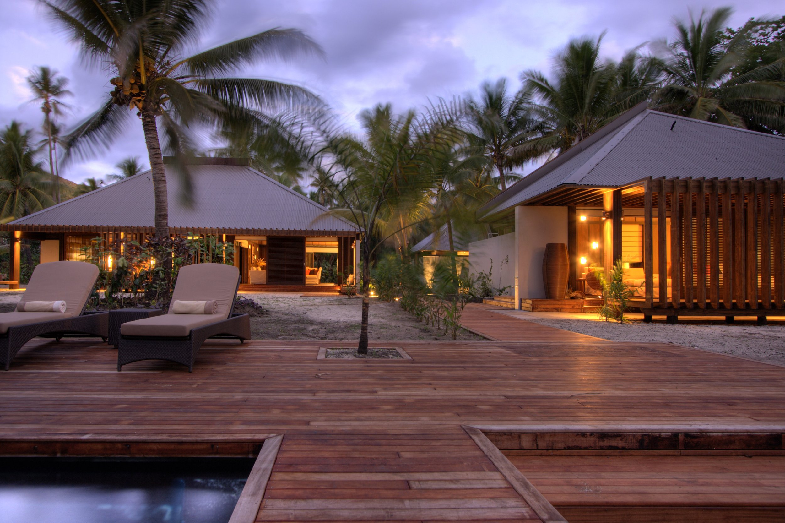
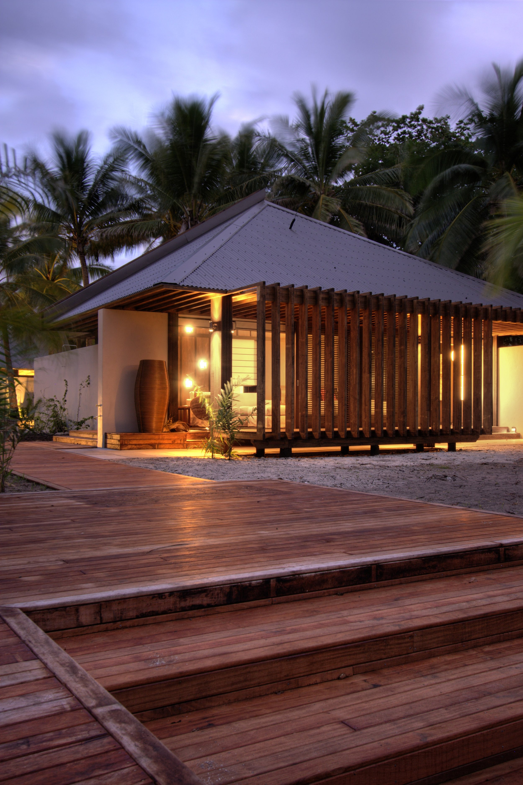
Walls
We used local volcanic rock masonry walls to organize the landscape into the courtyards, gardens, paths and enclosed rooms. The walls are covered in climbing bougainvillea so that over time they become intertwined with the landscape.
Partitions
Partitions of various types, including hedges, timber shutters, screens and sliding glass doors are used to broaden the functionality and aesthetic complexity of the masonry walled spaces. They provide a flexibility that allows the building to respond both to local conditions and the need for a self–contained world.
Roofs
The familiar big roof of the Pacific is reinterpreted by contemporary geometry as it is split open to reveal private courtyards and capture cooling sea breezes.
Courtyards
Uncommon in Oceania, the courtyard is re-conceptualized in this new context. Varying in size and function the courtyards help to mediate the climatic environment. They are considered a kind of oasis that is capable of nourishing visceral, intellectual and physical pleasures.
Project Information
Location / Vomo Island. Fiji
Type / Luxury resort villa
Size / 5,975 sf (includes air-conditioned and non air-conditioned space)
Status / Completed 2008
Cost / USD 1m
Awards
2008 Gold Award, Design Institute of New Zealand BEST Design Awards
