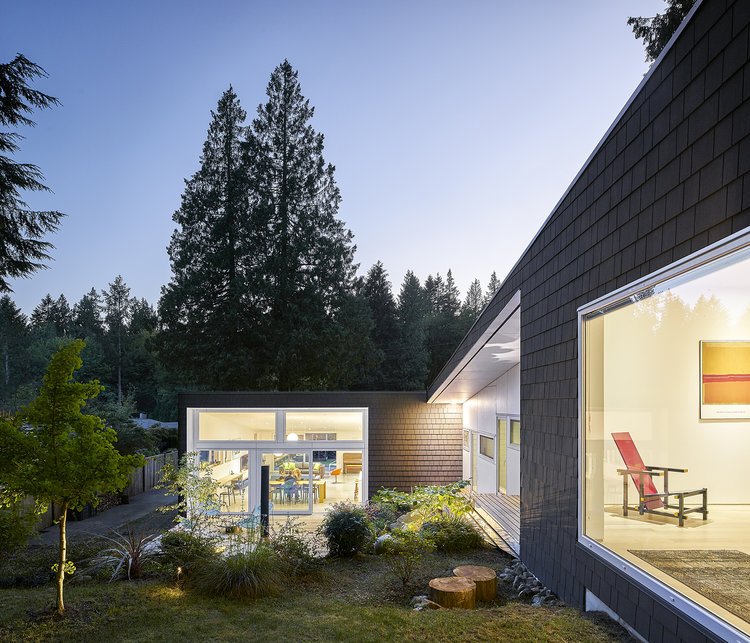Cranley House
This four bedroom house is located below a forested granite cliff in West Vancouver. The house has a simple sloping metal roof, an open-plan layout and floor-to-ceiling windows that afford an abundance of natural light. The front porch is a place to enjoy a drink in the afternoon sun with the activity of the street and the wider neighbourhood beyond.
The design centers on a need for light, sun, and a direct connection to the available outdoor space. The result is a single story house where every room accesses southern light and a part of the garden. Each bedroom is accompanied by its own terrace with the main bedroom situated at the top of the property. The living room is at street level and is framed by large glass sliding doors facing both the front and back yards.
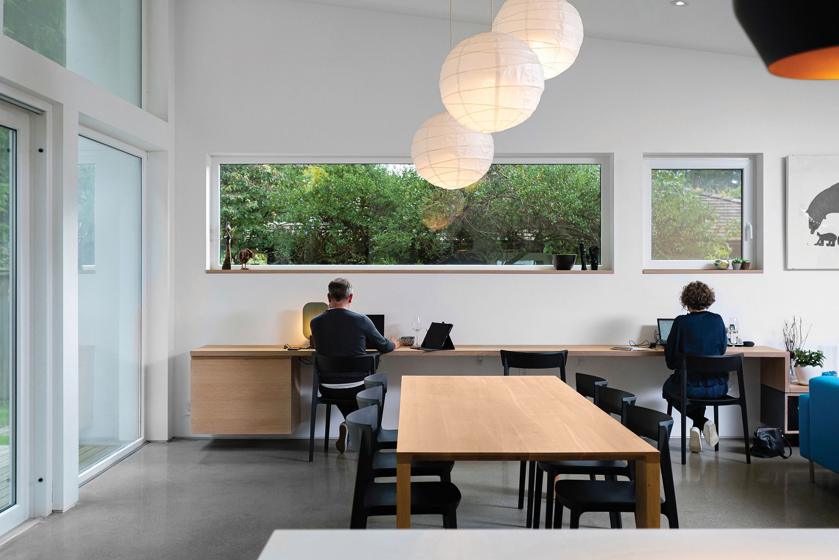
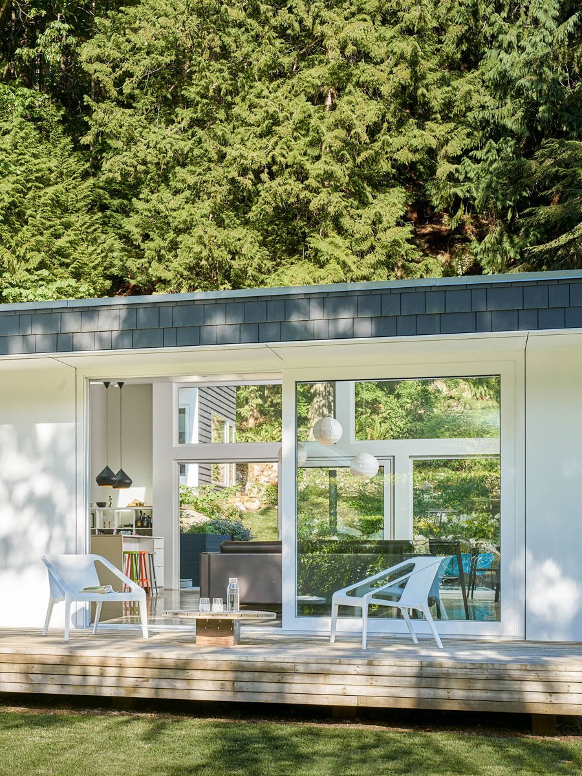
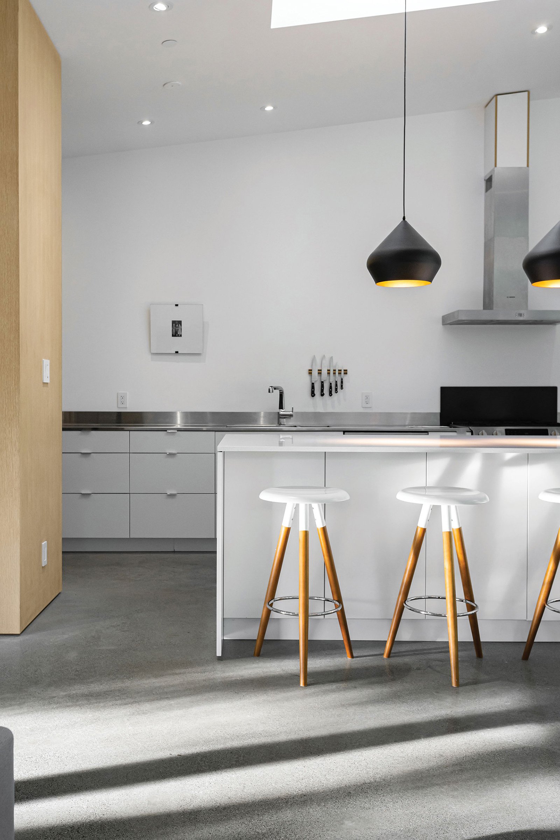
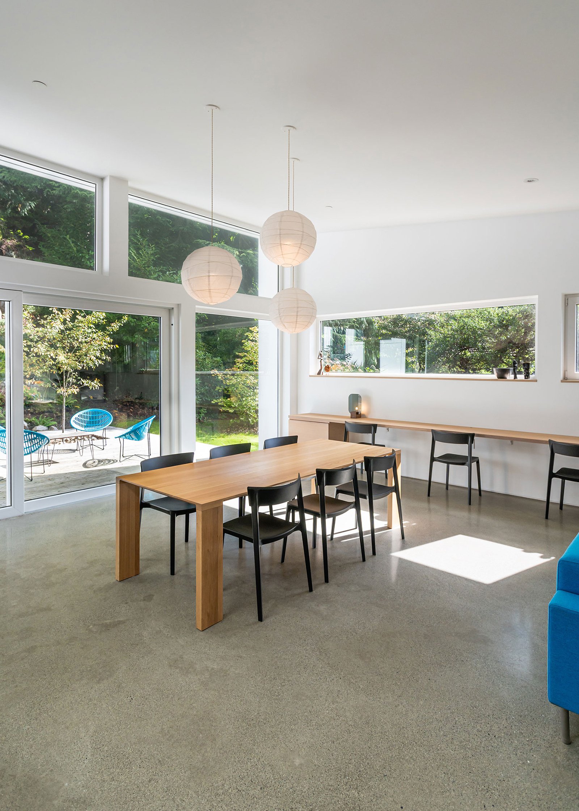
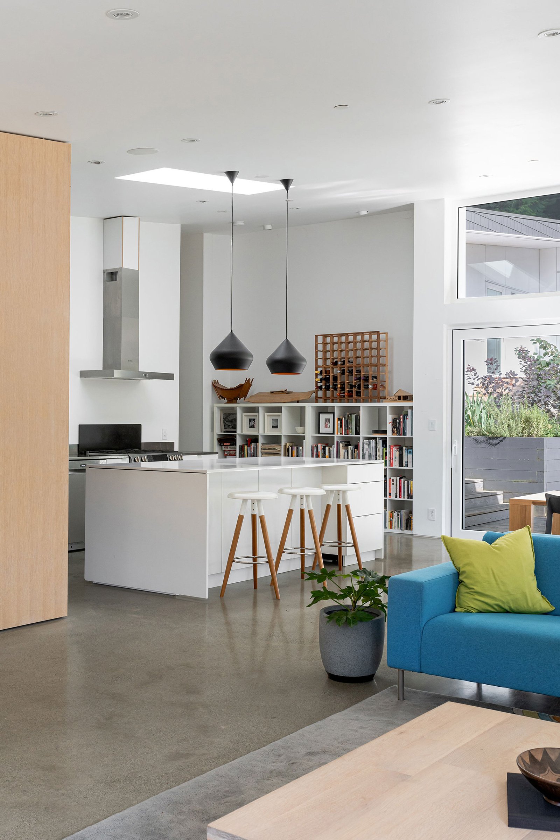
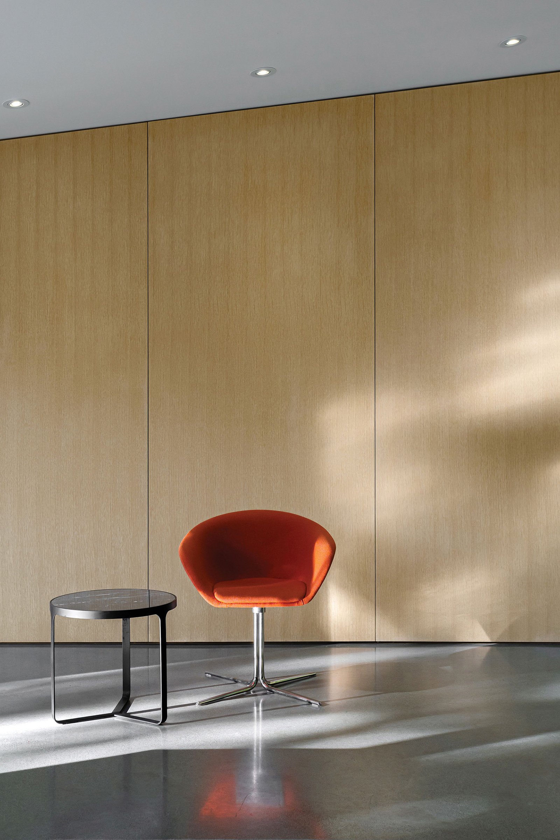
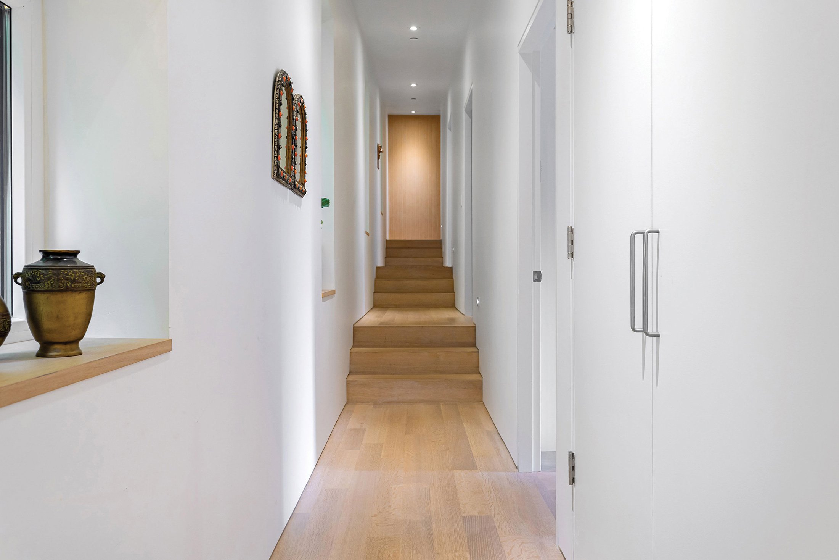
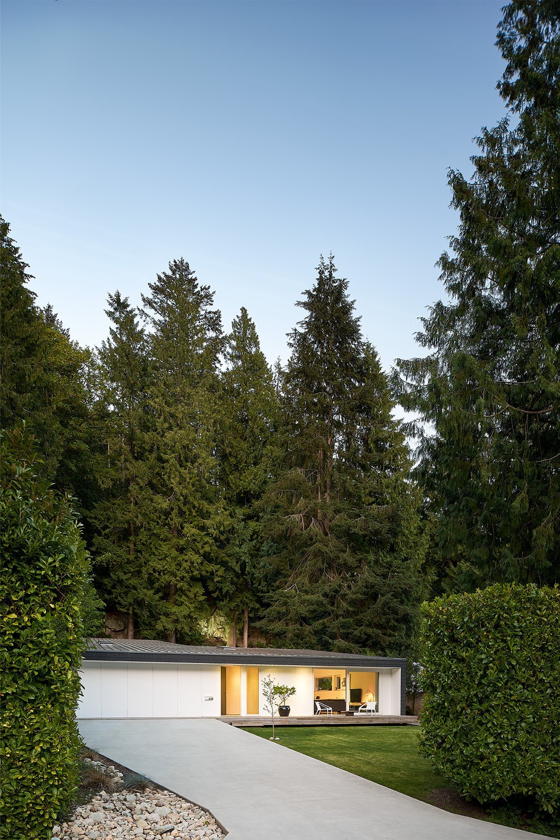
The owners relocated to British Columbia in 2008. The original 50-year-old bungalow was nearing the end of its life with mold, rot and flooding problems that were beyond repair. The new residence was designed after the family had lived in the existing house for a couple of years to learn how they and the seasons interacted with the site. The program of the new house, living/kitchen/dining, 4 bedrooms, 3 bathrooms, storeroom, and garage is organized on a series of terraces, each of which supports a distinct programmatic function and has a unique visual and spatial engagement with the landscape.
During demolition recycling became a priority. The original cedar siding and ceiling insulation were reused, the oak flooring and metal elements were recycled, and the new furnace was sold to the neighbour. During construction a continuous effort was made to limit material waste through accurate ordering and reuse of off-cuts.
Featured in Curbed
Project Information
Location / West Vancouver, BC, Canada
Type / Single-family residence
Size / 3,200 sf
Status / Completed 2016
Role / Architecture and Interiors
Cost / $850,000




